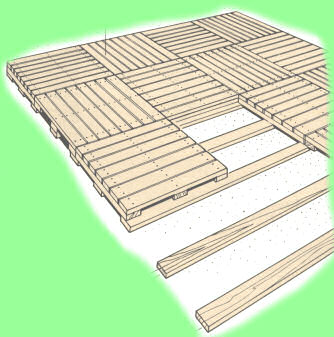

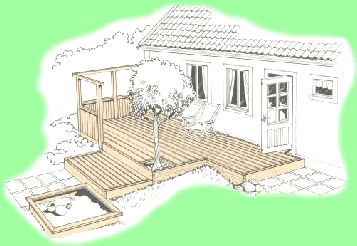
This illustration shows one method for building a decking platform on bare ground.
The gentle slope of the terrain away from the house is accommodated by forming an attractive step in the deck. The tree is enclosed by a square frame in the flooring. The sand-pit could be filled with topsoil and used as a planter for flowers and/or vegetables.
The gentle slope of the terrain away from the house is accommodated by forming an attractive step in the deck. The tree is enclosed by a square frame in the flooring. The sand-
Planning
The general positioning of a patio adjacent to the house is usually a straight forward decision. However, finding the precise location requires consideration of several key factors. The direction of the sun is crucial. What sort of exposure do you want for morning, midday or evening sunshine? An alternative could be two patios facing different points of the compass. Since the patio is an extension of the accommodation of the house, you should consider accessibility as well as the expected flow of family traffic. Wind protection and privacy are additional factors to bear in mind. From the outset, you should also consider how a future extension might be added. This could include a right-angle extension or the covering of one section by a roof. Platform decking can be built directly onto the ground if the house foundation is low-lying and if the terrain is essentially level up to the edge of the house.
Choice of Material
The general positioning of a patio adjacent to the house is usually a straight forward decision. However, finding the precise location requires consideration of several key factors. The direction of the sun is crucial. What sort of exposure do you want for morning, midday or evening sunshine? An alternative could be two patios facing different points of the compass. Since the patio is an extension of the accommodation of the house, you should consider accessibility as well as the expected flow of family traffic. Wind protection and privacy are additional factors to bear in mind. From the outset, you should also consider how a future extension might be added. This could include a right-
Choice of Material

Over time, timber structures of this type need to withstand various forms of exposure, such as temperature variations, moisture and loadings. It is worthwhile investing in quality materials, which are suitable for harsher outdoor climates.
Choose timber that has been pressure impregnated with preservative for :
Choose timber that has been pressure impregnated with preservative for :
|
|
Timber in contact with soil.
|
|
|
Structural members where premature failure might be hazardous.
|
|
|
Timbers which will be difficult to replace after being built in damp environments such as sills or foundation posts.
|
In these areas the timber should be impregnated with a CCA type of water-
Treat the surface of all timber with an external water-
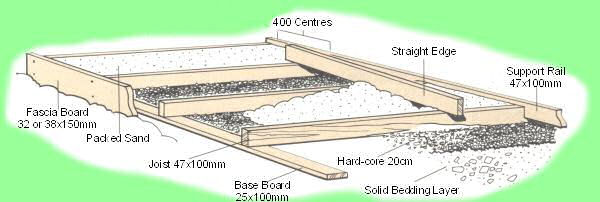
Fixed Timber Decking

Fascia Board
Finish the outer edges of the flooring with 32mm or 38x150mm fascia boards. On the short sides of the deck, nail these to the floor joists and, on the long sides, nail these to the joist ends so that the deck is completely enclosed. The timber deck is constructed from boards 32x100mm or 125mm.
Make sure that the gap between the floorboards and the facing boards is the same as the gap between the floorboards. Use 5mm thick spacers when nailing the boards.
Finish the outer edges of the flooring with 32mm or 38x150mm fascia boards. On the short sides of the deck, nail these to the floor joists and, on the long sides, nail these to the joist ends so that the deck is completely enclosed. The timber deck is constructed from boards 32x100mm or 125mm.
Make sure that the gap between the floorboards and the facing boards is the same as the gap between the floorboards. Use 5mm thick spacers when nailing the boards.
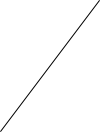

Sand
The spaces between the joists are filled with sand which is compacted and watered carefully. Finally the sand is levelled using a straight-edge/board with the floor joists forming a track.
The spaces between the joists are filled with sand which is compacted and watered carefully. Finally the sand is levelled using a straight-

Support Rail / Retaining Batten
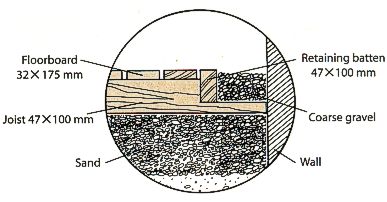
This detailed drawing shows the treatment against the wall. The design makes it easy for rainwater to run down into the ground. The 10-20cm wide space is filled with coarse gravel or small cobblestones.

This detailed drawing shows the treatment against the wall. The design makes it easy for rainwater to run down into the ground. The 10-

Joists
Fix 47x100mm joists at 400mm centres above the levelled hardcore (40mm centres means 400mm from the centre of one joist to the centre of the next. Use a long spirit level, the joists should be levelled carefully so that they slope away from the house by about 1 to 2 cm/metre.
Fix 47x100mm joists at 400mm centres above the levelled hardcore (40mm centres means 400mm from the centre of one joist to the centre of the next. Use a long spirit level, the joists should be levelled carefully so that they slope away from the house by about 1 to 2 cm/metre.
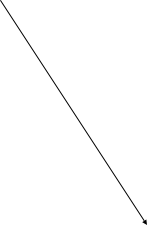

Hard-core 20cm
A layer of hard-core about 20cm thick is placed on the solid bedding. To avoid settling, the layer of hard-core should be packed down using a vibro-compactor. In that way, you get a stable base which is well drained. Vibro-compactors can be hired and are normally petrol driven like a lawn mower.


Solid Bedding Layer
When building a platform deck directly on the ground it is important to prepare the ground properly. All topsoil should be removed to expose a solid bedding layer.
When building a platform deck directly on the ground it is important to prepare the ground properly. All topsoil should be removed to expose a solid bedding layer.

It is possible to lay timber decking in any pattern you wish but you need to design the layout of the joists to support your design and remember that the thinner the floorboards the larger the number of supporting joists that are needed, for example here is hexagonal design.
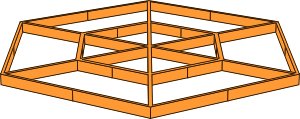
Loose Decking Squares
It is possible to build a deck directly on the ground using loose decking squares on baseboards. Prepare the ground as above. Level the tracks of straight timber joists using a long spirit level. Fill with sand and even up. Carefully water and compact the sand layer, which should be 5-10cm thick. Then level the topmost sand layer with a straight edge between the joist tracks. Finally, remove the joist tracks. The decking modules can now be laid on the flat surface of the sand. If you want to have a good long lasting deck that stays flat first lay out loose base boards made up, for example, of 25x100mm pressure impregnated timber at 300 to 400mm centres.
On top of the baseboards, lay out the decking modules, so that the orientation of the boards alternates. The modules can be bought ready made but it is cheaper and easy to make them yourself.
It is possible to build a deck directly on the ground using loose decking squares on baseboards. Prepare the ground as above. Level the tracks of straight timber joists using a long spirit level. Fill with sand and even up. Carefully water and compact the sand layer, which should be 5-
